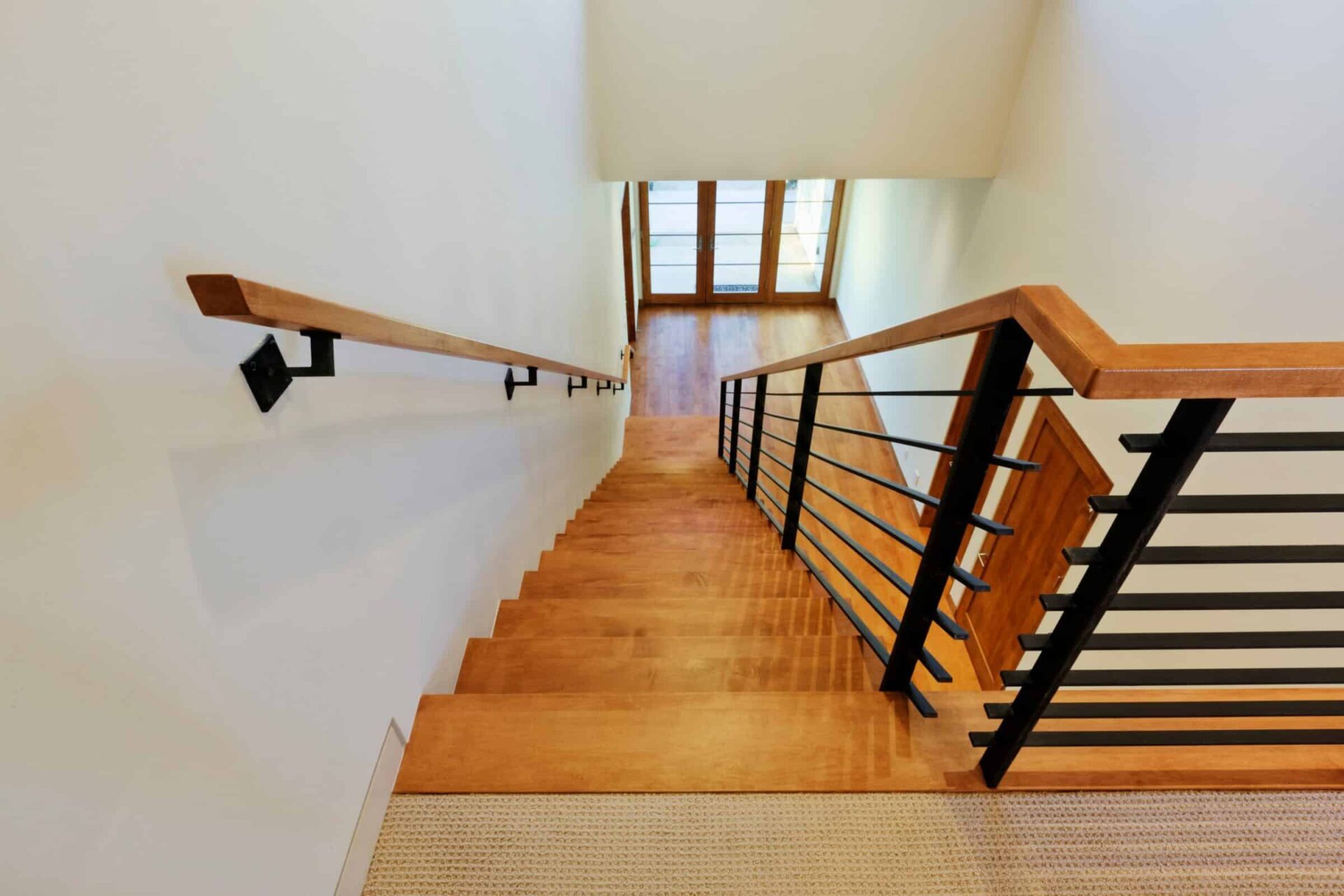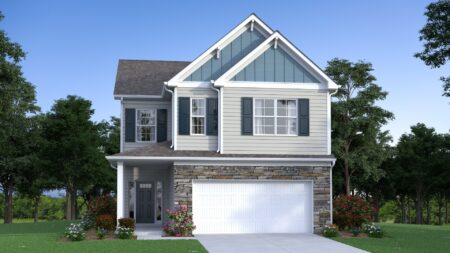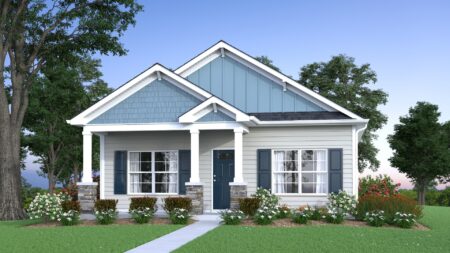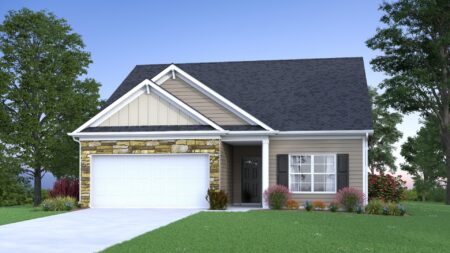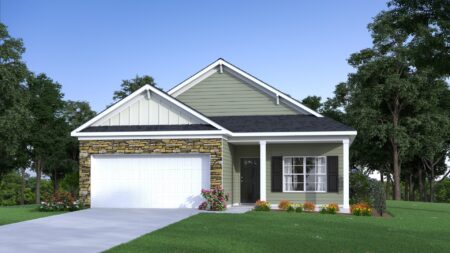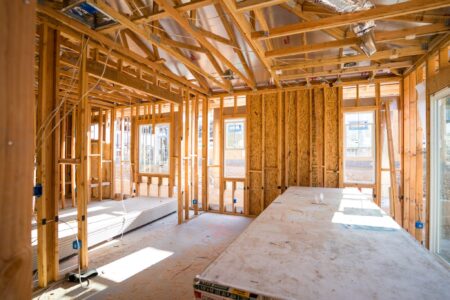When shopping around for new homes, it’s easy to get caught up in numbers. But when it comes to the size of your new place, the actual floor plan is more important than what the square footage is. Similarly, if your home has the wrong layout, it can feel a lot smaller than it actually is. It is critical to make sure that you get the floor plan for your new home construction right! Here are some tips for choosing the right floor plan that fits your unique needs.
Daily Activities
Imagine yourself carrying out day-to-day tasks. Think about how the flow of the home figures into your plans. Is the laundry room near the bedrooms? Are the bathrooms and bedrooms in the same area of the home? Can you see the kids playing in the backyard from the kitchen as you prepare meals? These are the sort of things that should affect the floor plan you choose.
If you don’t put enough thought into this aspect of your home, you could end up with an awkward floor plan. It’s easy to get caught up in the excitement of building your dream home, but it is important to be realistic!. Think about the practicalities of a strange or trending floor plan and whether it would really work for you on a day-to-day basis.
Time Spent
On a similar note, take into account what parts of the home you spend the most time in. If you love cooking, look for a home with a big kitchen. If you have kids at home, make sure there’s a playroom or big backyard. Working from home is becoming more common, so incorporating a large office into your floor plan may be important to you. Only you know what parts of your new home will be used the most, so take a minute to think about how your new floor plan will support you doing what you love.
Number of Levels
Decide if you want a single or multi-leveled home. Single level homes might be optimal for very young and very old residents because stairs might present a problem. On the flip side, a two-story might be more secure than a single story if you want to keep bedrooms away from the street level.
Do not only consider your current stage of life—think about how long you’re going to be in the home. You may not have any children in your family at the moment, but if you plan on starting a family in the future, this needs to be factored into your plans now. A basement or second story will give you more space to grow into your home, but you’ll have to deal with whatever challenges stairs might present. Weigh the pros and cons of all options before deciding.
Entertaining
A final consideration when it comes to choosing a floor plan is whether or not you like to entertain a lot. If you do, you will want to factor this into your plans, as you may want to go for a big dining area, an open plan, extra bedrooms and bathrooms, etc.
On the other hand, if you don’t love entertaining, don’t plan for a home that has an excess of space for guests. You’ll likely end up with a lot of wasted space that could be better used in another way.
Outdoor Living
Outdoor living may or may not play a role in your floor plans. If you have already purchased your property and are working with a fixed amount of space, the floor plan you choose will definitely affect your outdoor living space. Do you want a big backyard? Wide side yards? Space for a pool? Do you not care to spend time outside? Answer these questions and more when choosing a floor plan.
Going with a single story means that your entire home will be flush to the ground, taking up outdoor living space. Conversely, deciding to build a two-story home will free up space to use if you have big outdoor plans.
Your floor plans play a monumental role when it comes to designing and building the property of your dreams. If you do not carefully consider what floor plans are going to work for you, you could end up with a home that you don’t love living in!
Contact Build on Your Land to find out how to choose a floor plan that will be most functional for you. Our team will be happy to help you pick a floor plan that you love!
