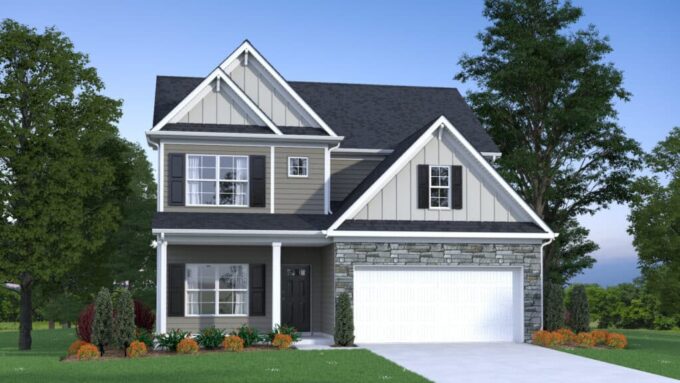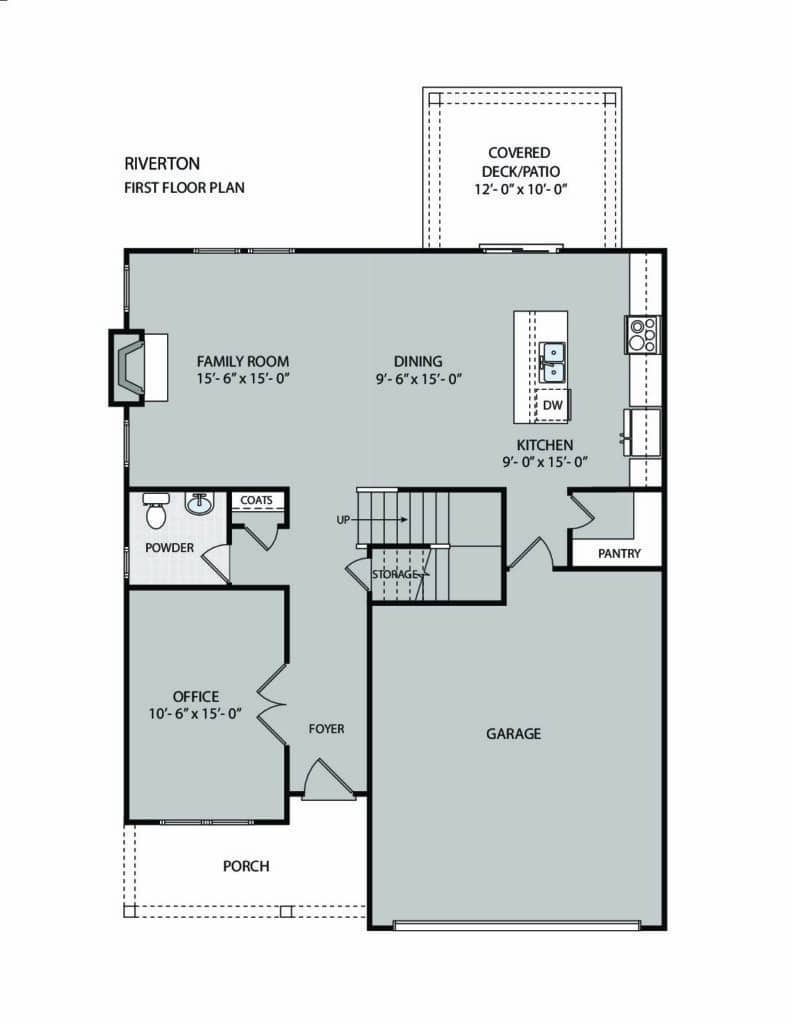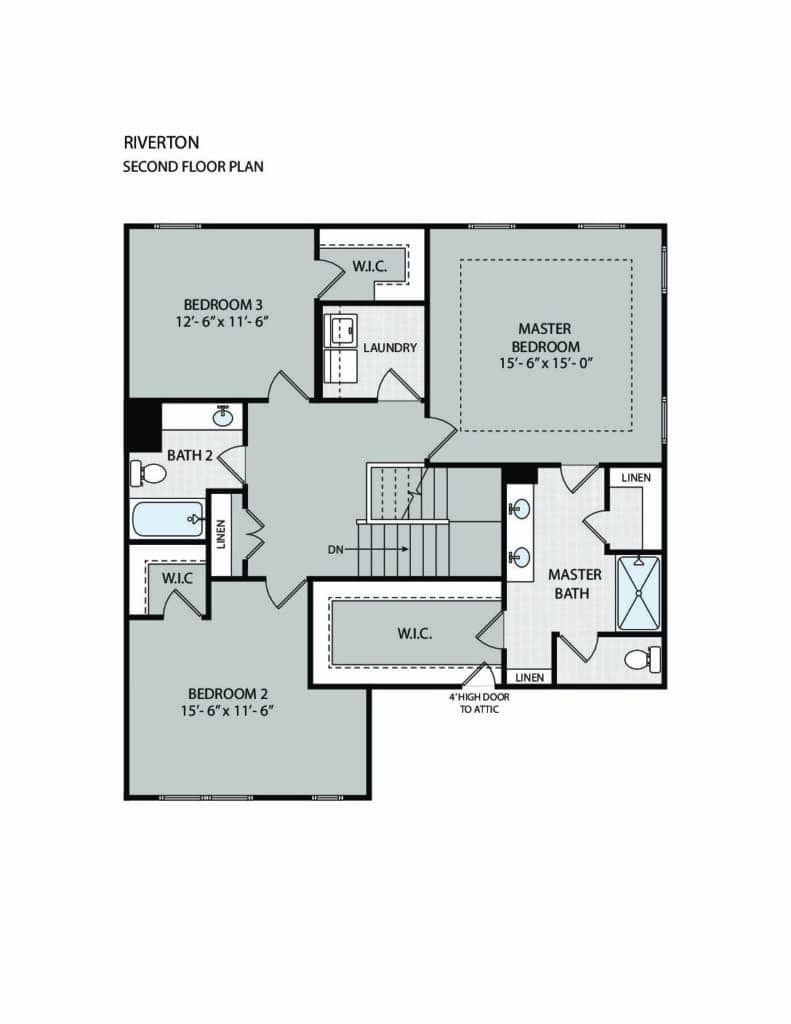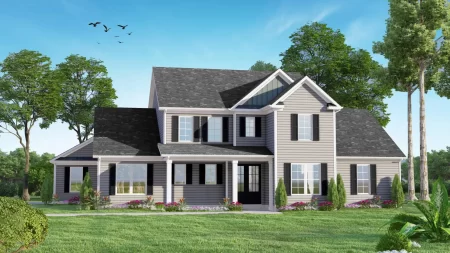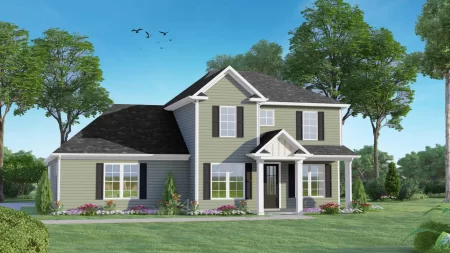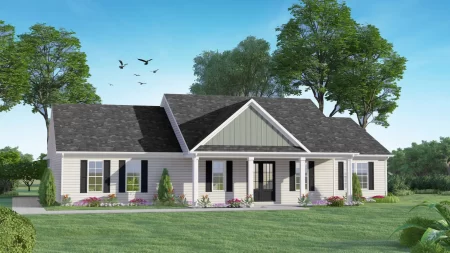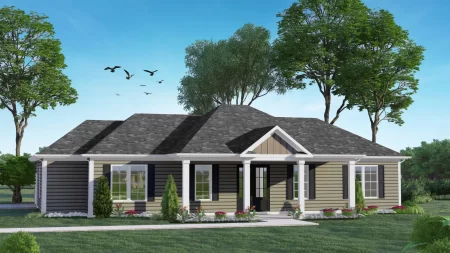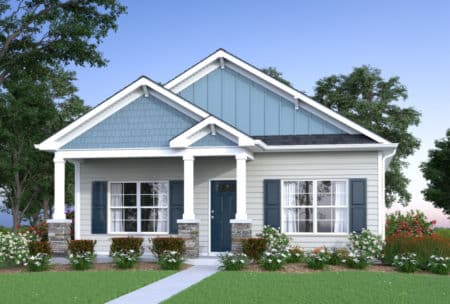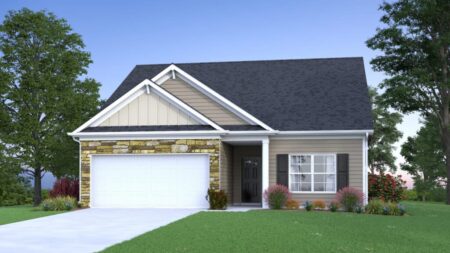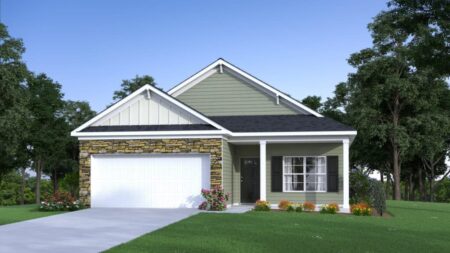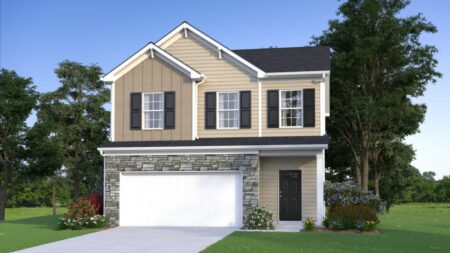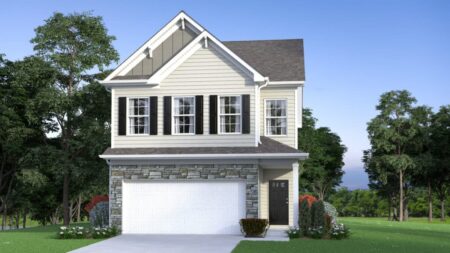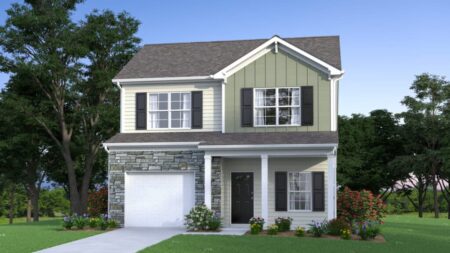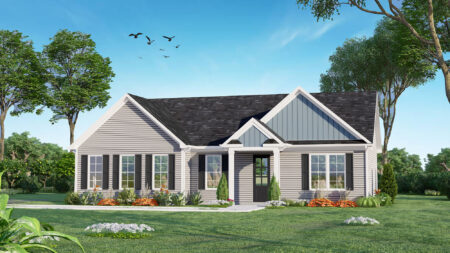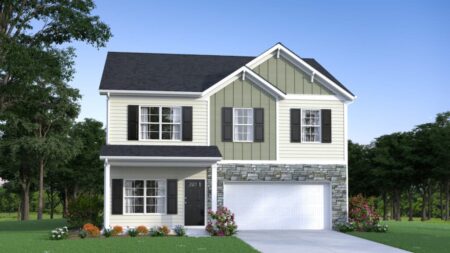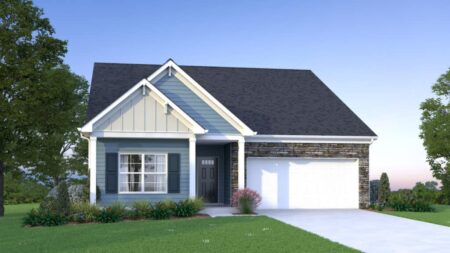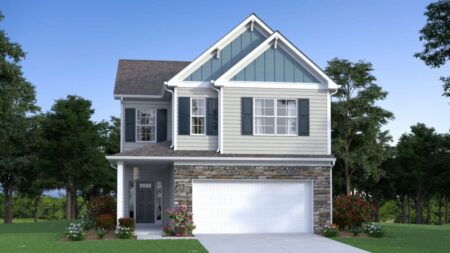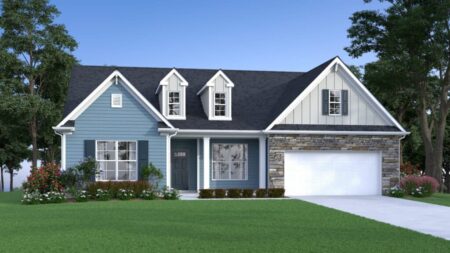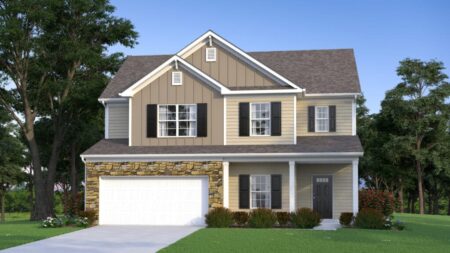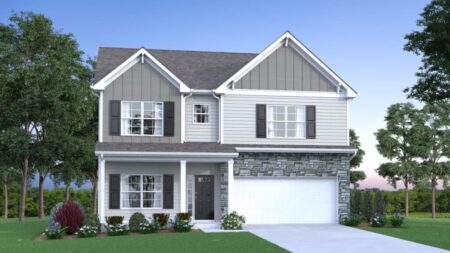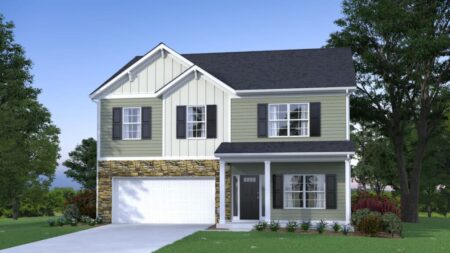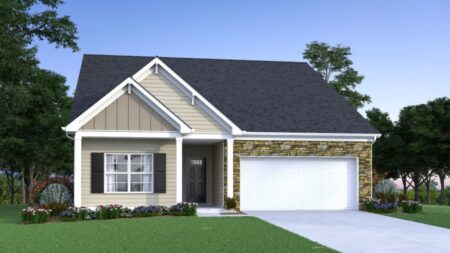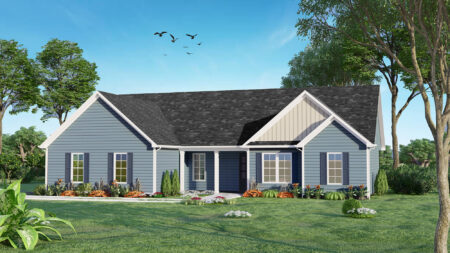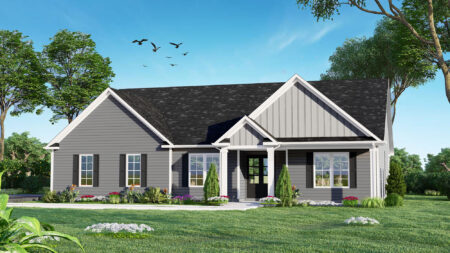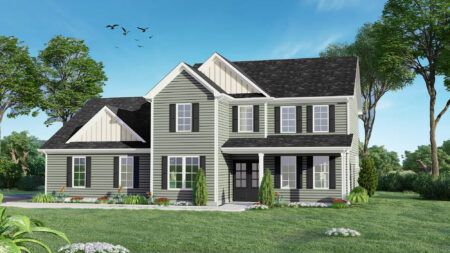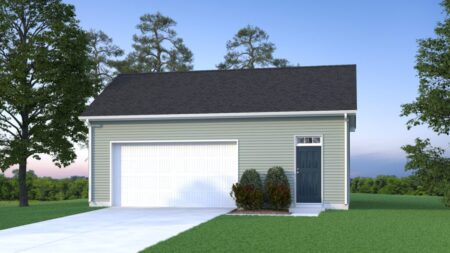Riverton
Riverton
The Riverton has 3-4 bedrooms and 2.5 baths with an office, flex space, or bedroom on the main floor. This open floor plan has lots of space for family and entertainment. The kitchen is open to the dining and family room with an oversized plantation island and pantry. This plan is definitely a must-see! The master bedroom is on the 2nd floor with an amazingly wonderful walk-in closet and en suite. The secondary bedroom is just as spacious with walk-in closets. It has a 2-car attached garage.
All our energy-efficient homes include tankless water heaters, low E windows, dual programmable thermostats, thermal enveloping air barriers, natural gas heat, Energy Star – Samsung appliances, and low-flow faucets!
Total area
2,741sqft
2F/1H Baths
3-4 Beds
2,094 Heated sqft
2 Car Garage
2 Stories
Price
$ 242,900
