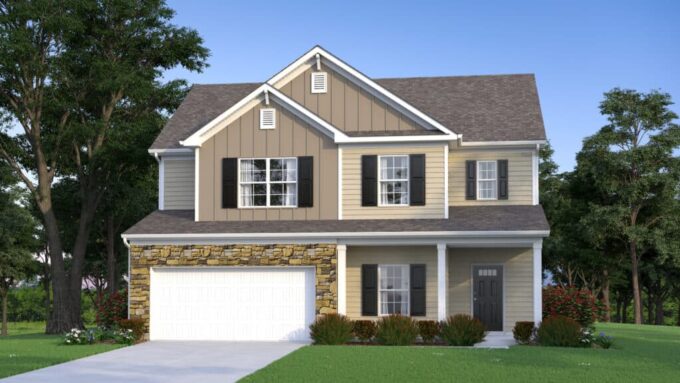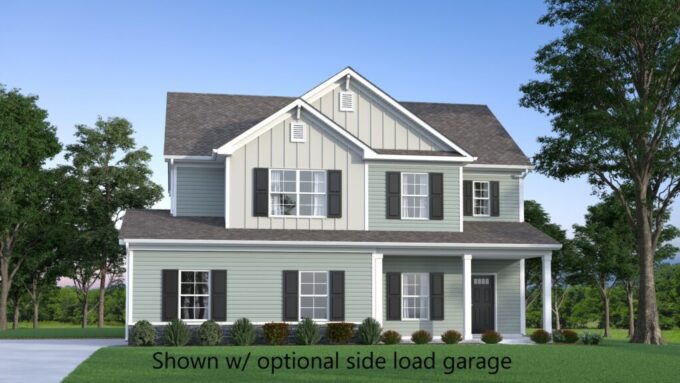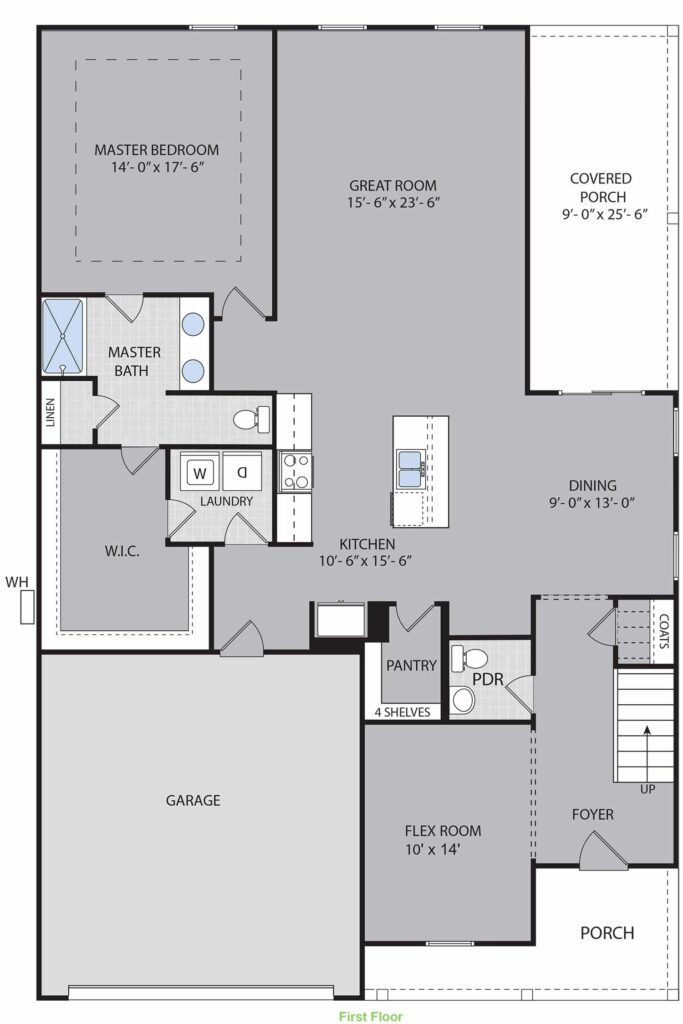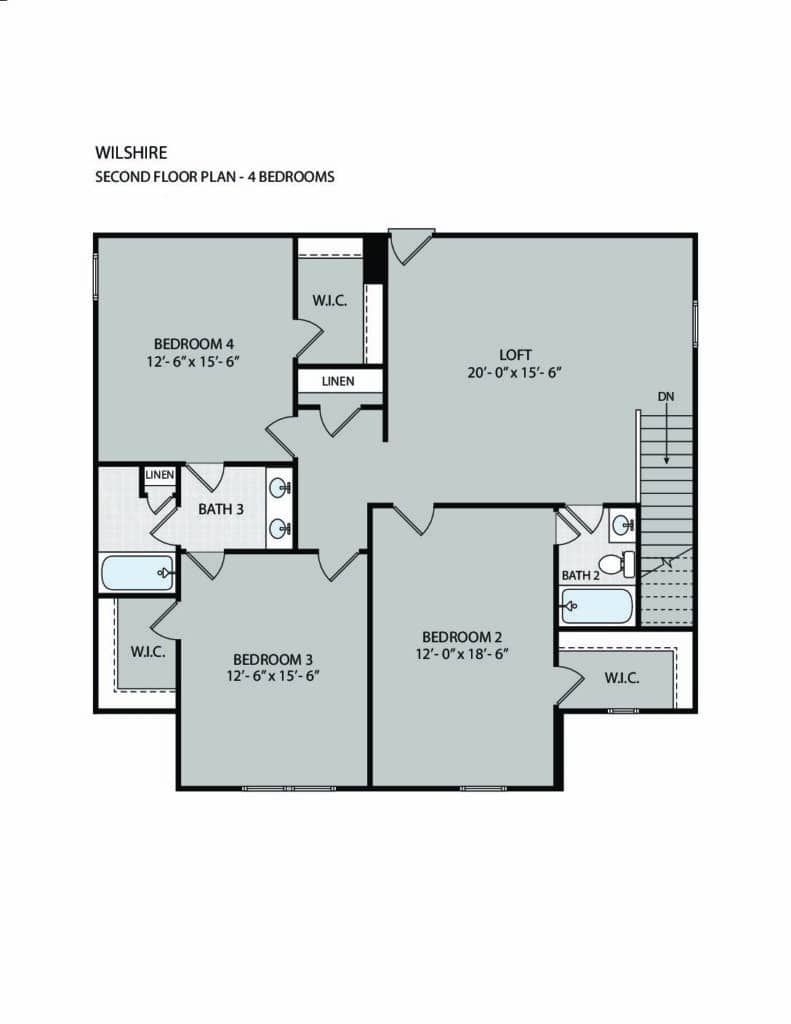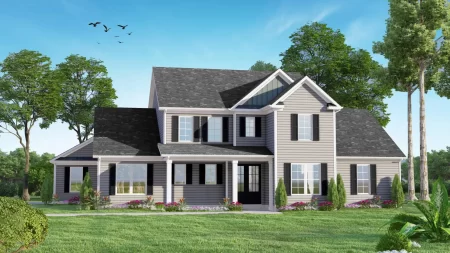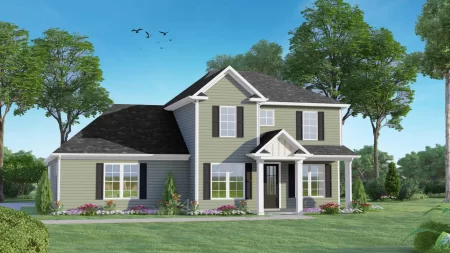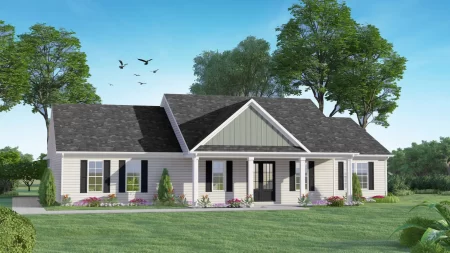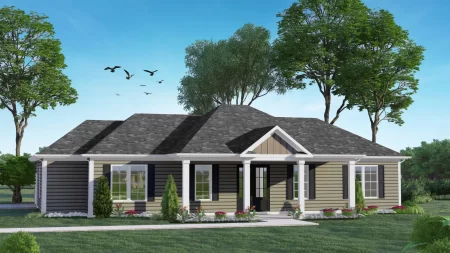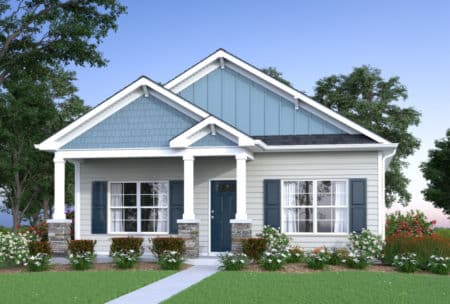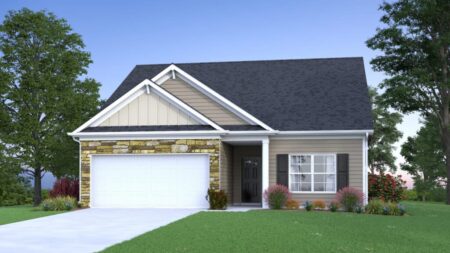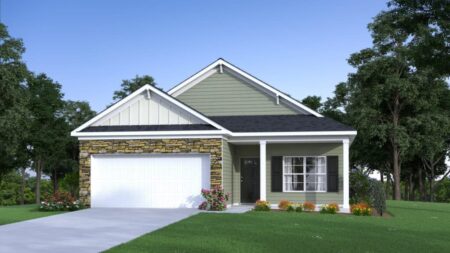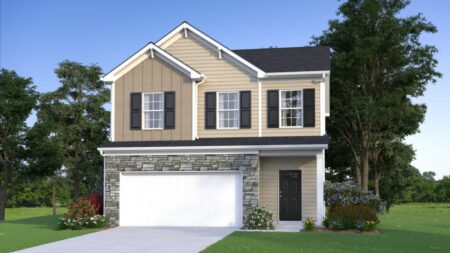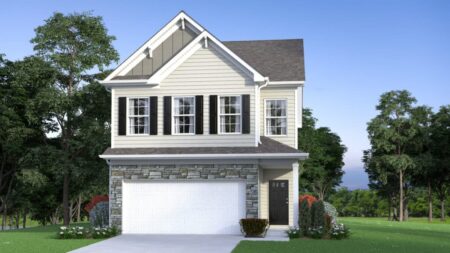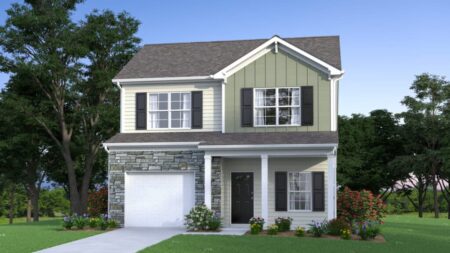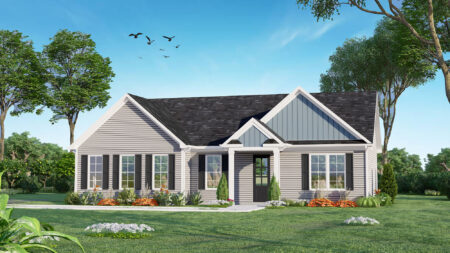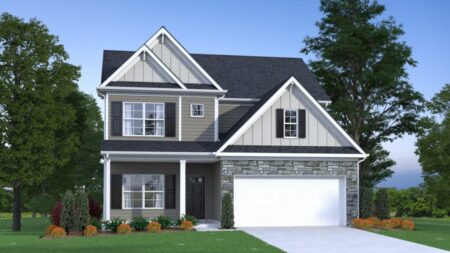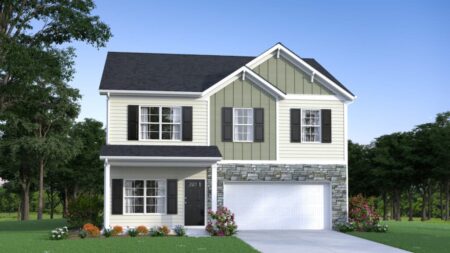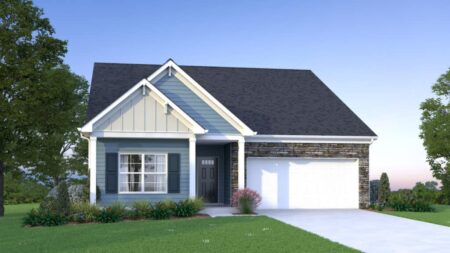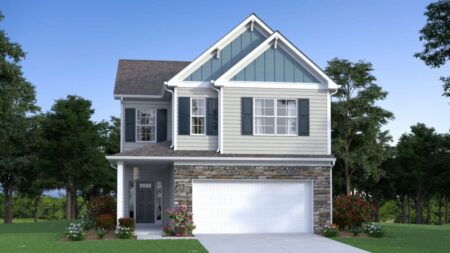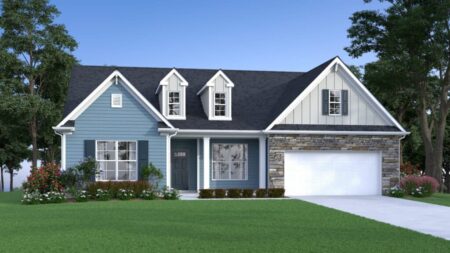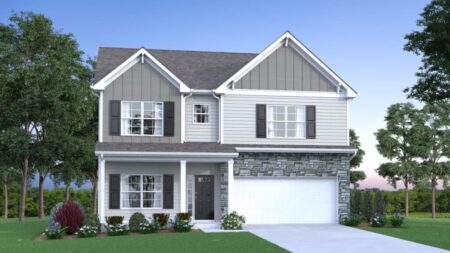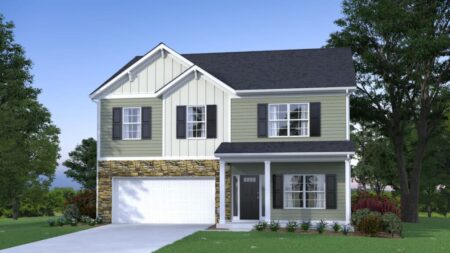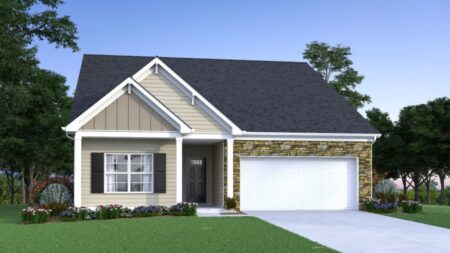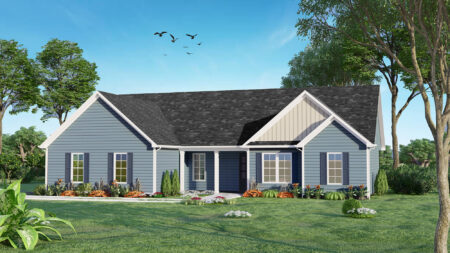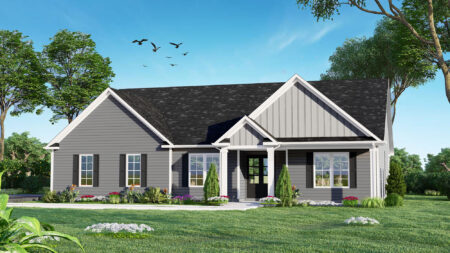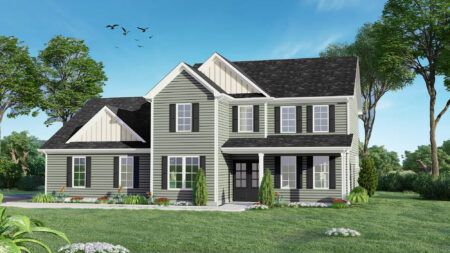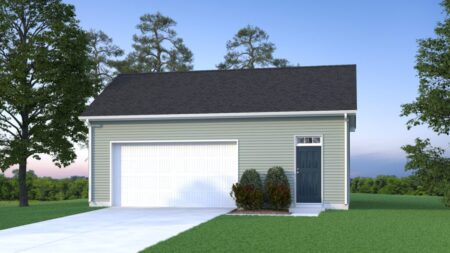Wilshire
Wilshire
The Wilshire is our best-selling plan and a great buy! Space is the best part about this plan. This plan features 4BR/3.5BA with office standard, but you have the option to add a 5th bedroom upstairs. Walking into this plan, you are greeted by a nice flex space that can be used as a formal dining area or an office. The best feature in this home is the master bedroom on the main floor with the tray ceiling, the exquisite en suite with separate water closet, and the massive walk-in closet. 9 ft. ceilings adorn the entire main floor.
The covered porch on this home allows for a great space for family BBQs. If you love to entertain family and friends or just have a large family, this plan is awesome. The island allows for great prep space or a home work station where everyone can gather and cook together. All secondary bedrooms have a walk-in closet.
All our energy-efficient homes include tankless water heaters, low E windows, dual programmable thermostats, thermal enveloping air barriers, natural gas heat, Energy Star – Samsung appliances, and low-flow faucets!
Total area
3,731sqft
3F/1H Baths
4-5 Beds
2,970 Heated sqft
2 Car Garage
2 Stories
Price
$ 309,900
