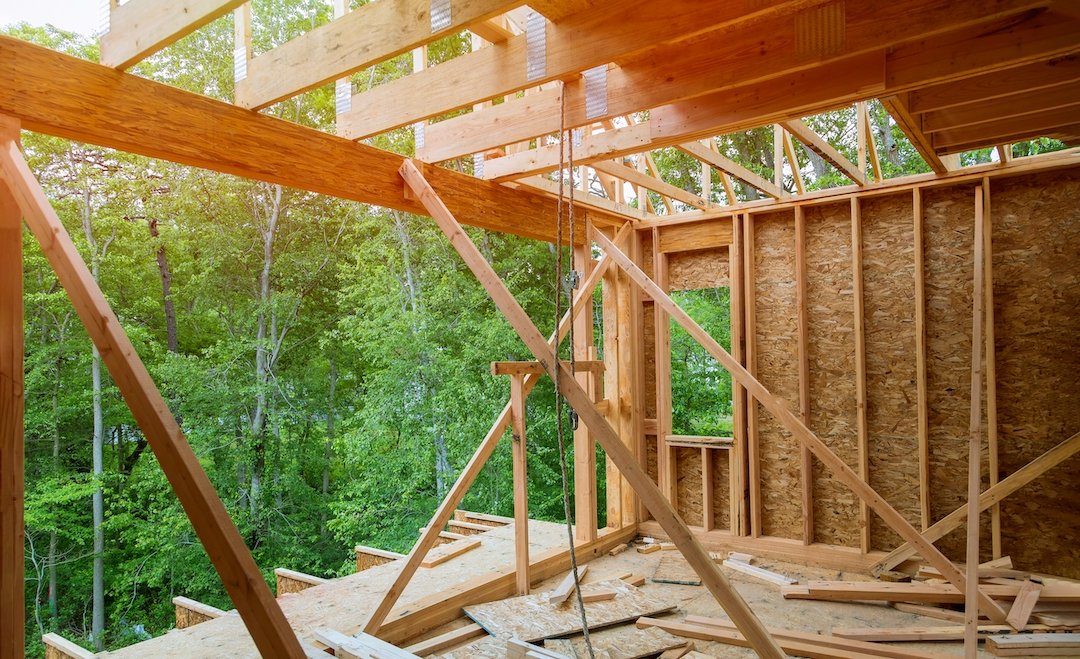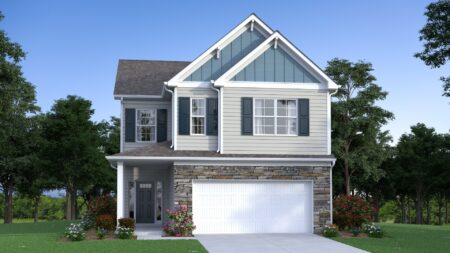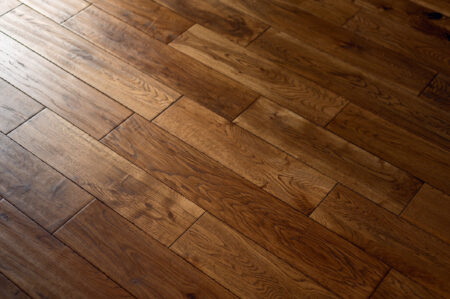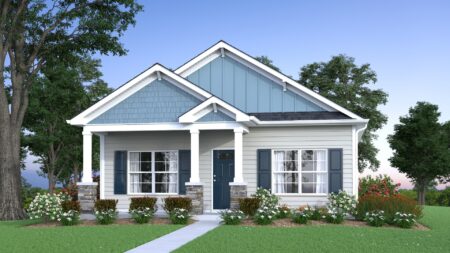Starting a family can be as stressful as it is exciting. One of the most difficult aspects of settling down can be finding the right home with the right floor plan. Floor plans for young families need to balance the needs of everyone in the household. There are a lot of factors to consider when choosing the best floor plan for your family, such as size, pricing, and safety.
With these factors in mind, let’s take a look at a few of the best floor plans available for young families who are building their own homes and why exactly these designs may suit your needs and style.
Calhoun
An important factor to consider when choosing a floor plan for your young family is accessibility and potential dangers. With the Calhoun floor plan, this expansive, single-floor layout means not only no stairs for small children to fall on, but still features enough room to spread out if necessary.
With 3 bedrooms and 2 bathrooms, this 2,040 total square-foot home is the perfect starting point for a growing family. This simplified, ranch-style home does not sacrifice the bottom dollar at the price of luxury. The Calhoun is listed at $196,900 which is a great price for a young family still trying to raise children.
Some more features of the Calhoun are:
- Granite throughout
- En suite with walk-in shower
- Tankless water heaters
- Low E windows
- Programmable thermostat
- Natural gas heat
- Energy Star – Frigidaire appliances
Millstreet
Another single-floor plan, the Millstreet greets any guest with a vast open room just as you enter the house. The Millstreet is an open-concept floor plan, perfect for young families who want to spread out and enjoy the benefits of a larger house, without paying a hefty sum. This generously sized design measures 1,486 total square feet and is listed at $169,900.
The Millstreet boasts 3 bedrooms and 2 bathrooms, with an especially accessible front room that flows perfectly into the dining and kitchen area. Some other features include:
- Granite countertops in the kitchen
- Stainless steel appliances
- Tankless water heaters
- Dual programmable thermostats
- Low-flow faucets
Edisto
Bring home luxury with the first two-story home on our list! The Edisto is a true, spacious gem. With a beautiful foyer and an open-layout plan, the Edisto features two separate floors for extra room. Coming in at 2,283 total square feet, this beautiful modern-style home is listed at a modest $218,900.
For young families, the dual-level design may come in handy as you search for more space to move about, without feeling cramped or overwhelmed. The Edisto promises not only comfort but style with 3 bedrooms and 2 ½ bathrooms, an oversized great room with an eat-in kitchen, and a massive island. Not only is this a great floor plan for young families, but it’s also fantastic for those wishing to entertain.
Some more features of the Edisto include:
- 2-car garage
- 9’ ceilings
- Bar space
- Large master bath
- Walk-in closet
- Grand sit-in shower
Best Floor Plan Option
Depending on what you are looking for and the needs of your family, each one of these floor plans might be perfect. However, if you are specifically looking for a one-level, generously priced plan with plenty of room and style, the Calhoun could just be the exact one for you!
If you have any questions about these floor plans, contact Build On Your Land.






