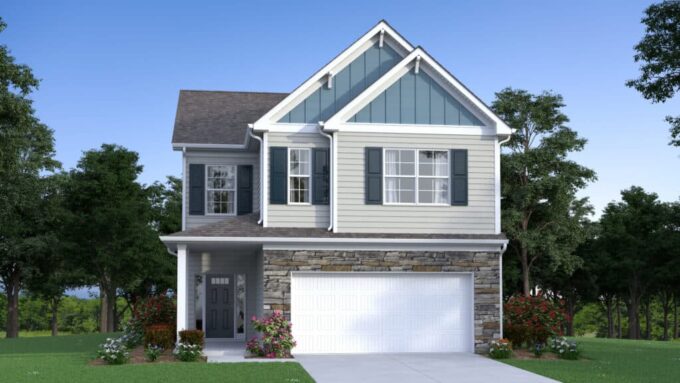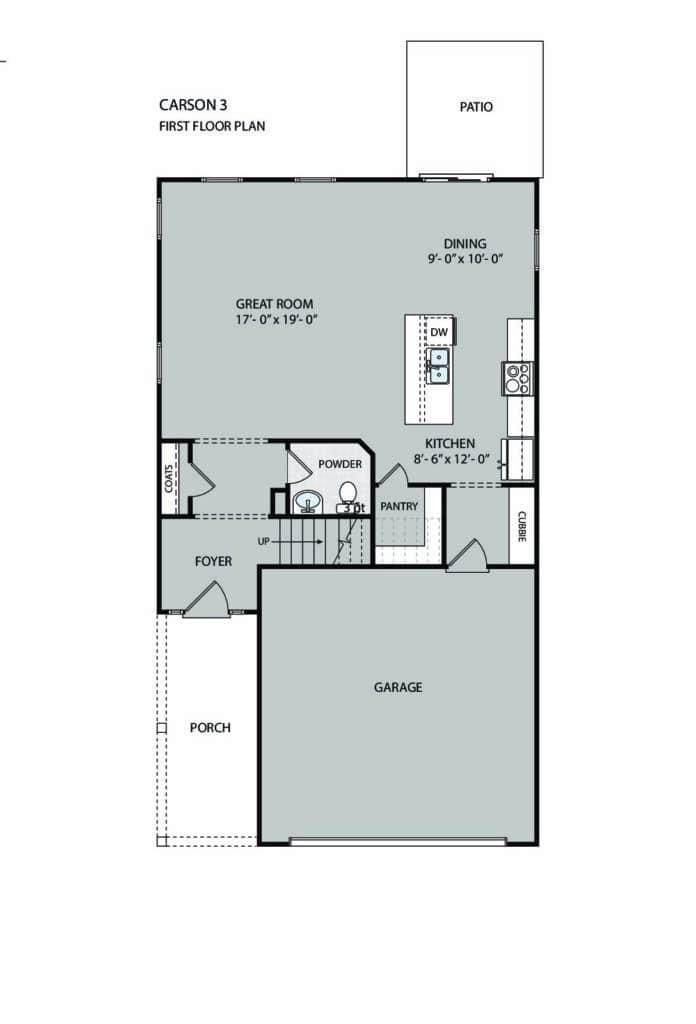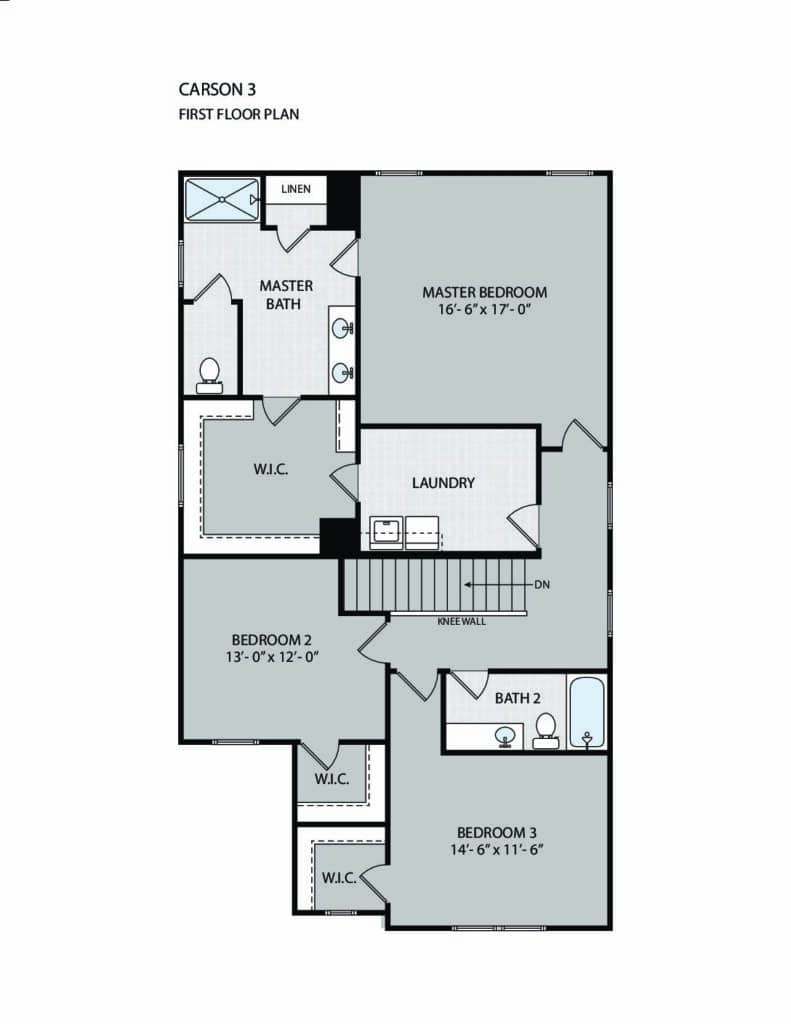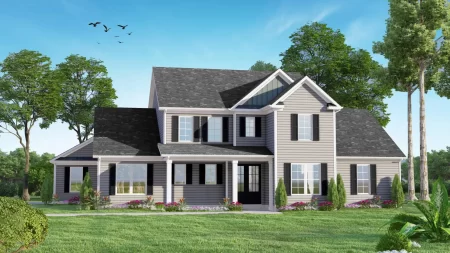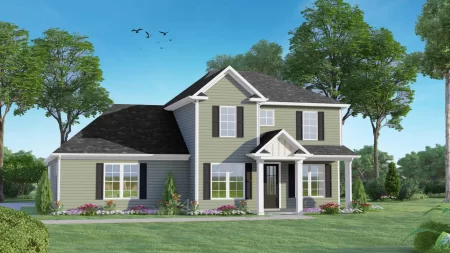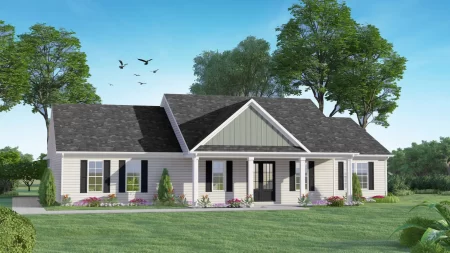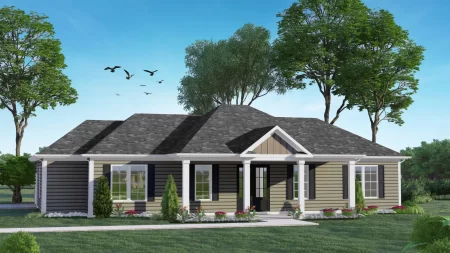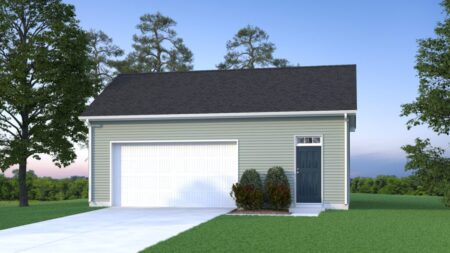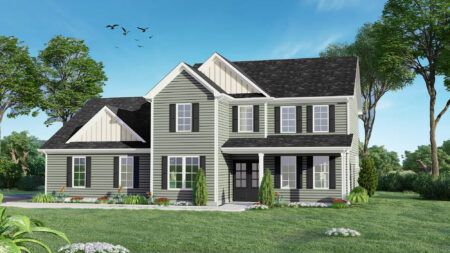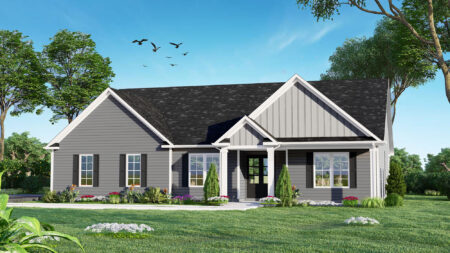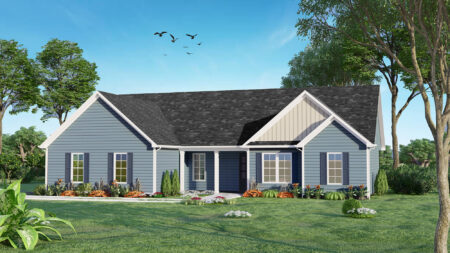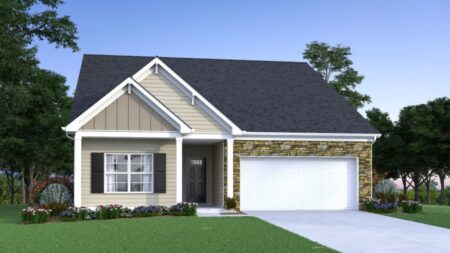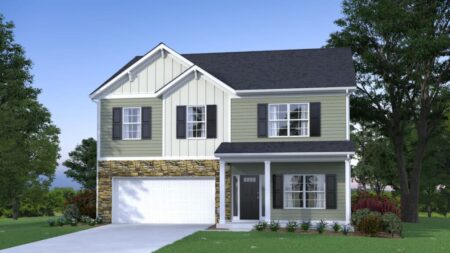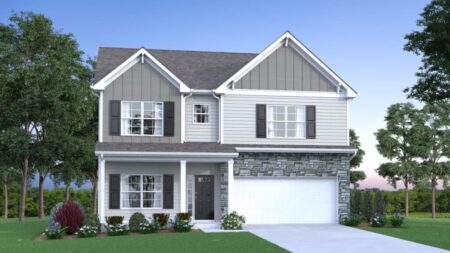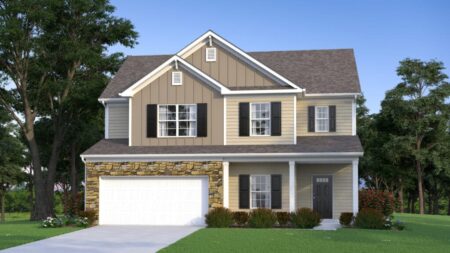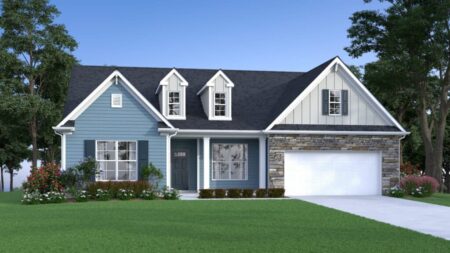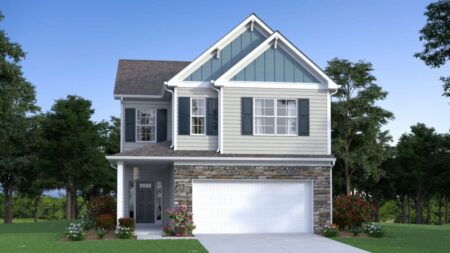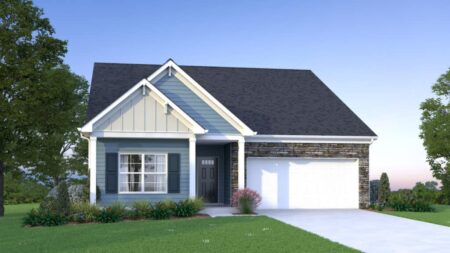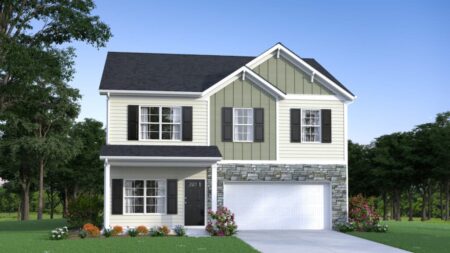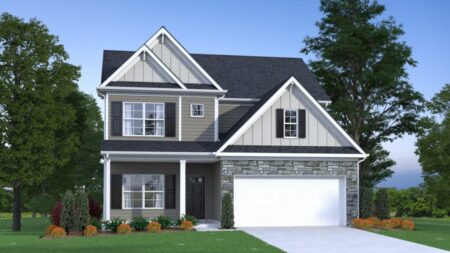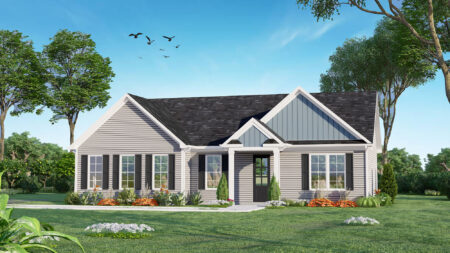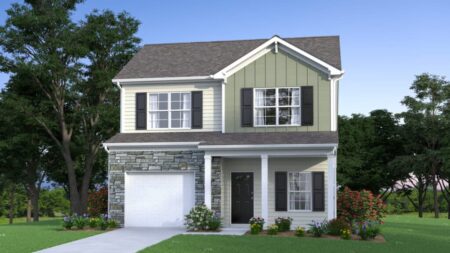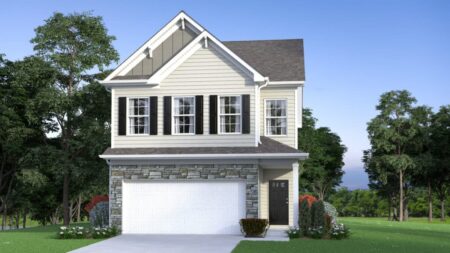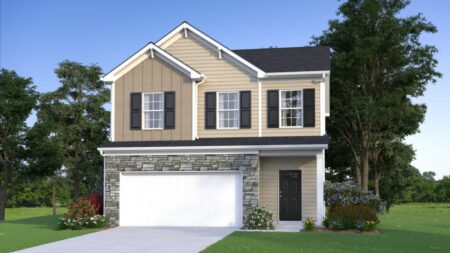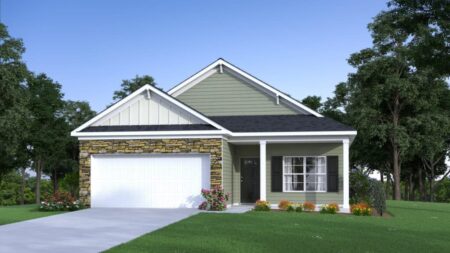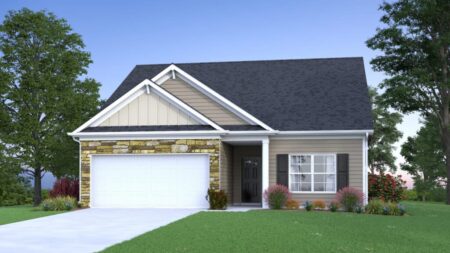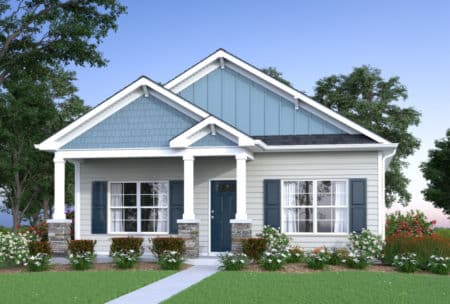Carson 3 Bed
Carson 3 Bed
The Carson plan is a 3-4 bedroom, 2.5 bath, and 2-car garage must-see! From the moment you step foot through the front door, you are greeted with a large foyer that takes you into the amazing great room, kitchen, and dining area! If open space is what you are looking for, the Carson is what you need! Upstairs, you will find a wonderful master suite and bath. A huge master closet is joined from the master bath to the outstanding laundry room! As if these rooms weren’t spacious enough, you also have 2 guest rooms, each with a walk-in closet, at the front of this home. With this home, space is not an issue. This plan is unbelievable: 9′ ceilings on the main floor, designer kitchen with granite countertops, and 8′ under-mount stainless steel sink with long gooseneck sprayer faucets. What about those 36′ upper kitchen cabinets with beautiful crowns?
All our energy-efficient homes include tankless water heaters, low E windows, dual programmable thermostats, thermal enveloping air barriers, natural gas heat, Energy Star – Samsung appliances, and low-flow faucets!
Total area
2,618sqft
2F/1H Baths
3 Beds
2,066 Heated sqft
2 Car Garage
2 Stories
Price
$ 260,900
