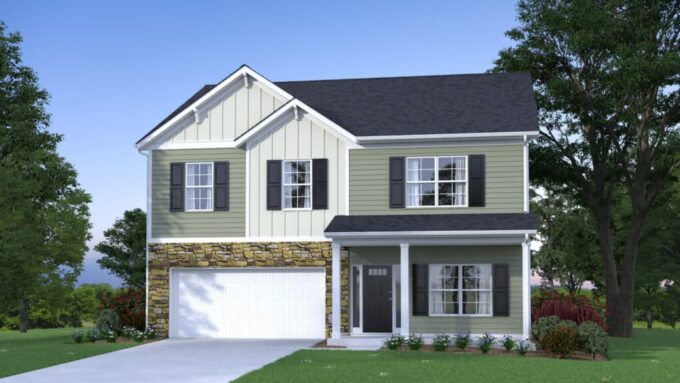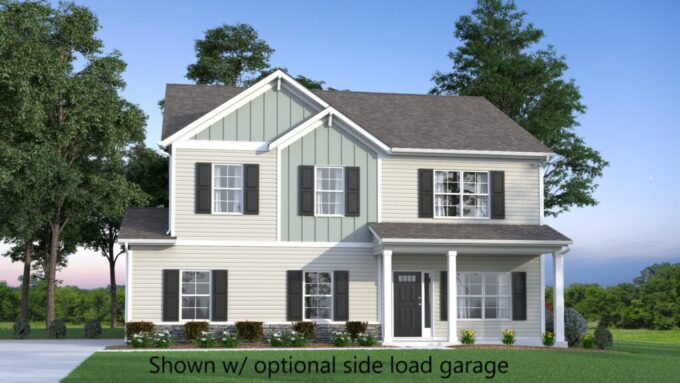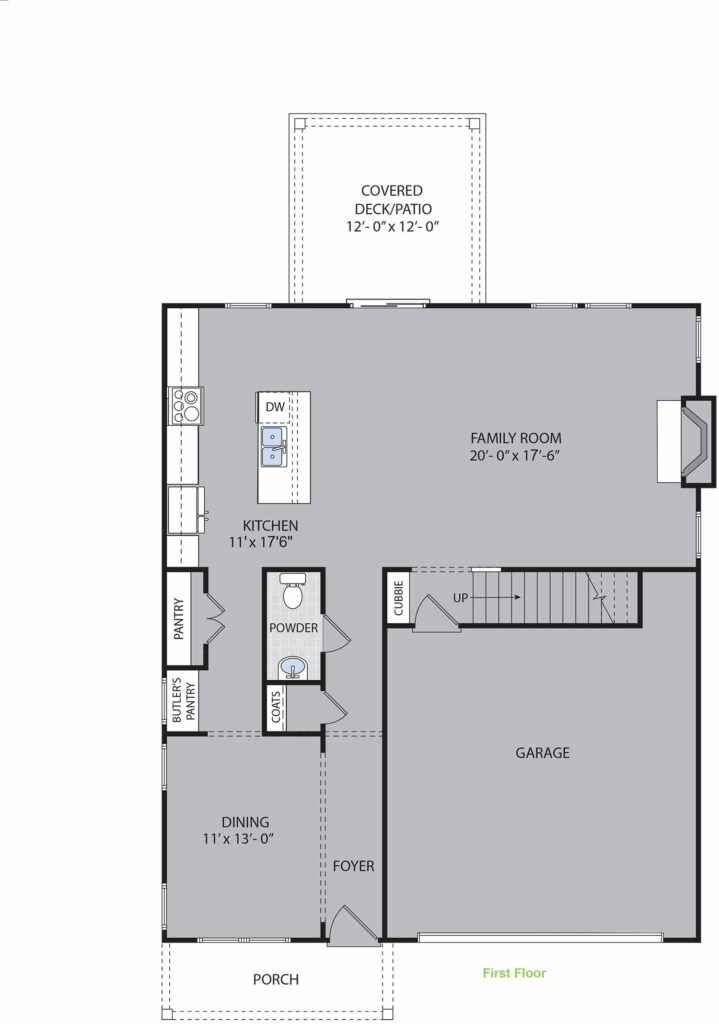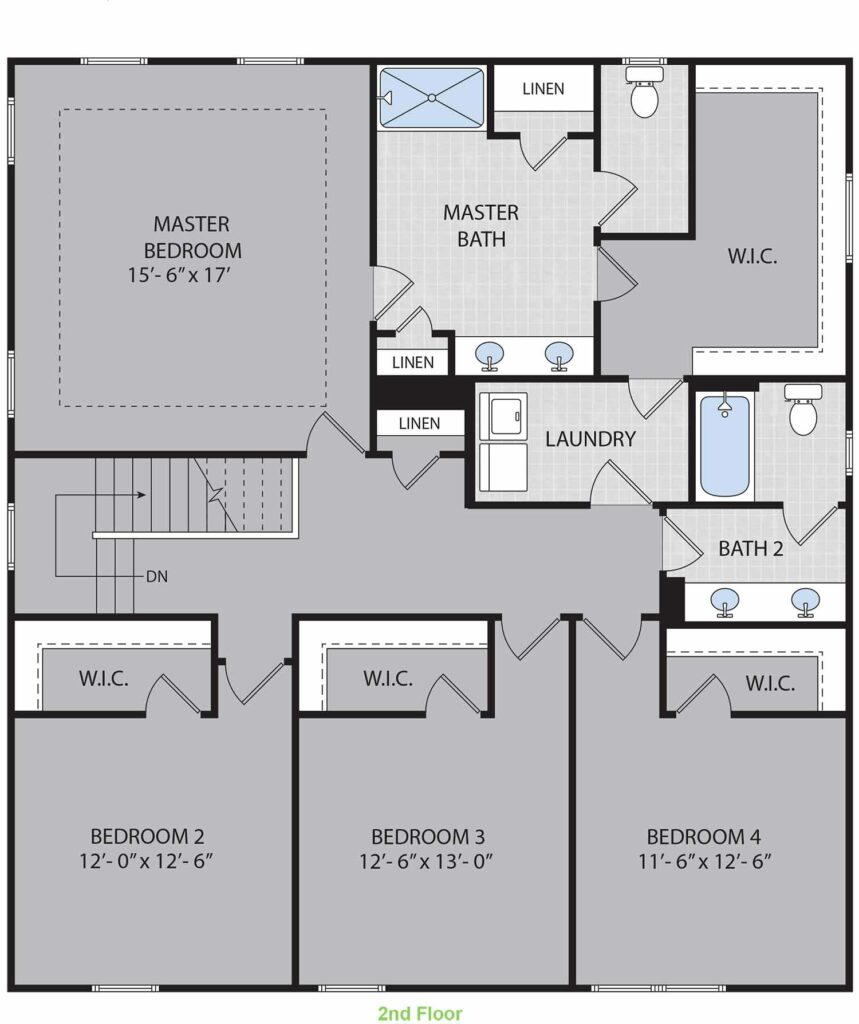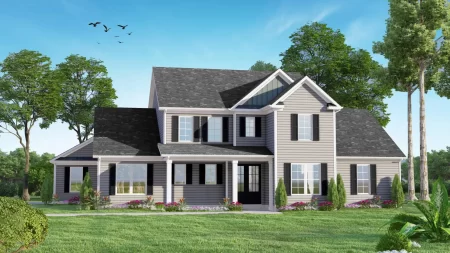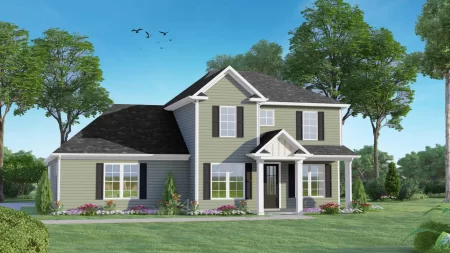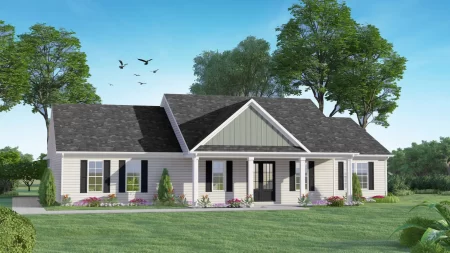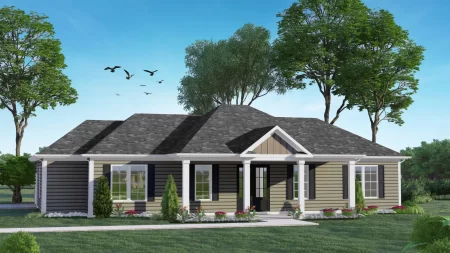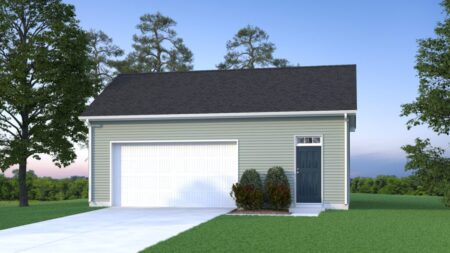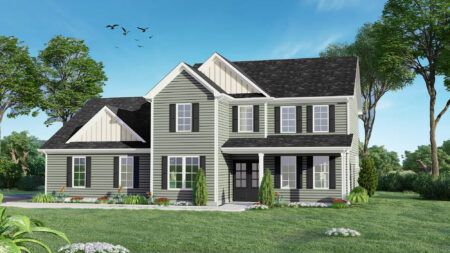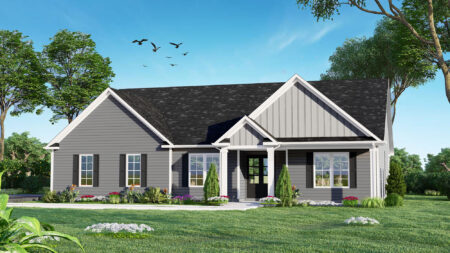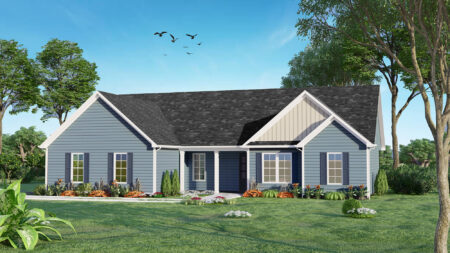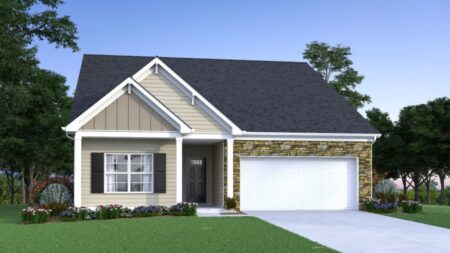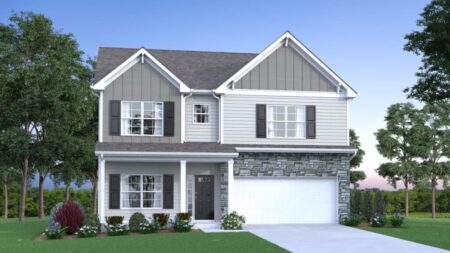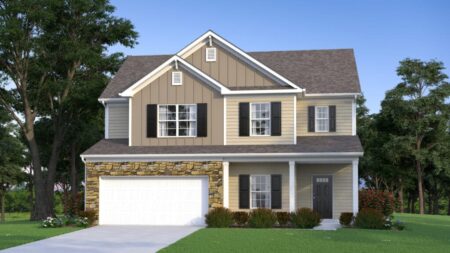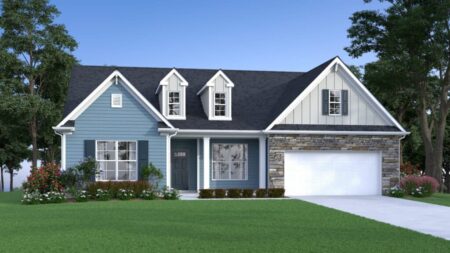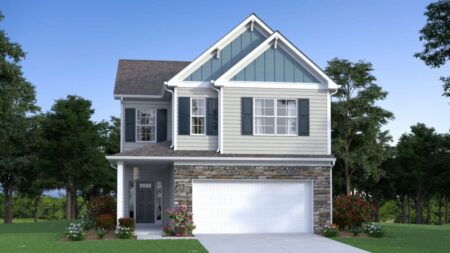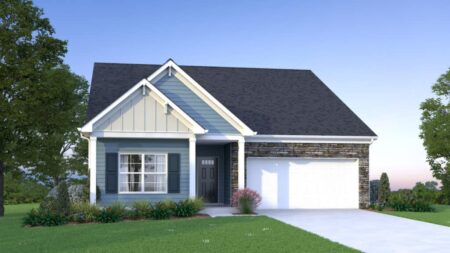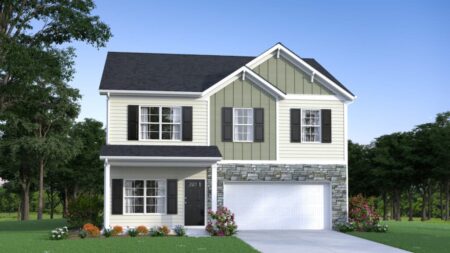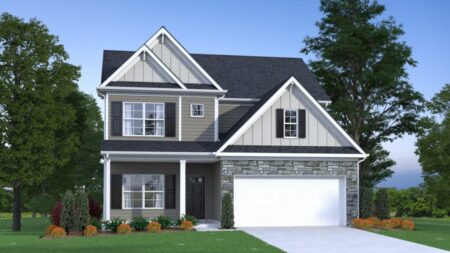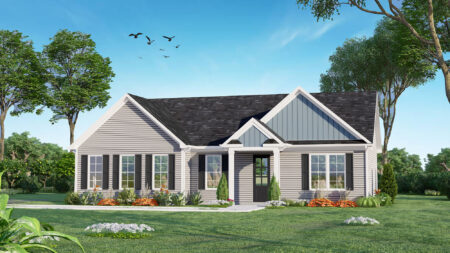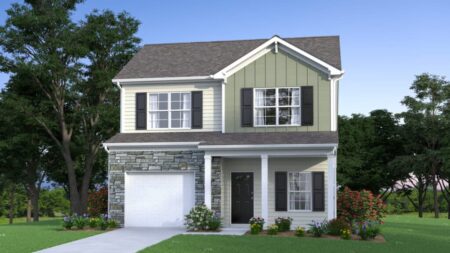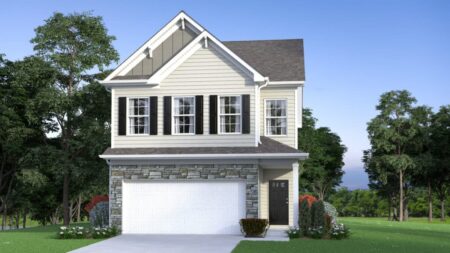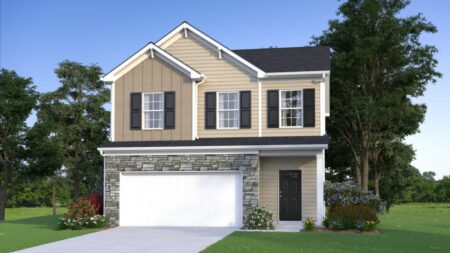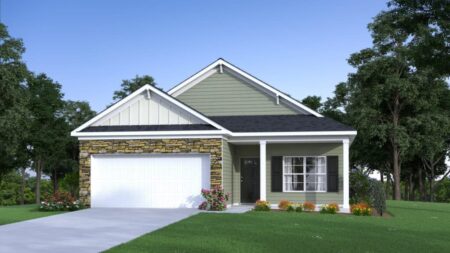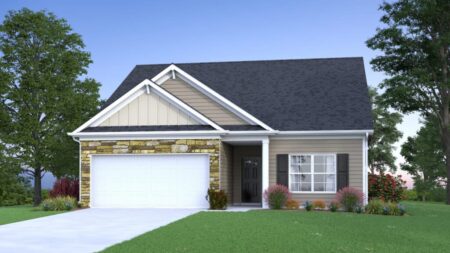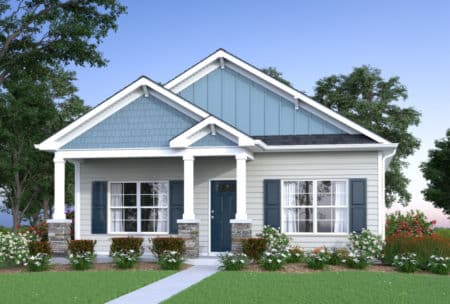Stonebridge Extended
Stonebridge Extended
The exquisite design of the Stonebridge Extended plan allows for families to interact and be engaged during regular life and while entertaining guests. The plan features an optional bedroom and full bath on the main level, which will make a great in-law or guest suite. Most people enjoy this plan as a 4-bedroom because of the luxurious feel of a formal dining room space with a butler’s pantry, which makes it perfect for hosting dinner parties and family gatherings.
If you value storage, this plan is right for you with a bulk storage pantry and huge walk-in closets in every room! The fireplace and transoms in the great room add a unique character to this open floor plan. The drop zone and open rails on the stairs off the garage are an added touch. A picture window is on the landing of the stairwell. The master bedroom offers enough space for a king-sized bed, two nightstands, a dresser/mirror, a chest, and a reading nook by the window. The en suite hosts a water closet and walks out into the master deep walk-in closet, which walks out into the laundry room. The secondary bathroom has double vanities with a separate toilet and bath area!
All our energy-efficient homes include tankless water heaters, low E windows, dual programmable thermostats, thermal enveloping air barriers, natural gas heat, Energy Star – Samsung appliances, and low-flow faucets!
Total area
3,357sqft
2F/1H Baths
4-5 Beds
2,709 Heated sqft
2 Car Garage
2 Stories
Price
$ 301,900
